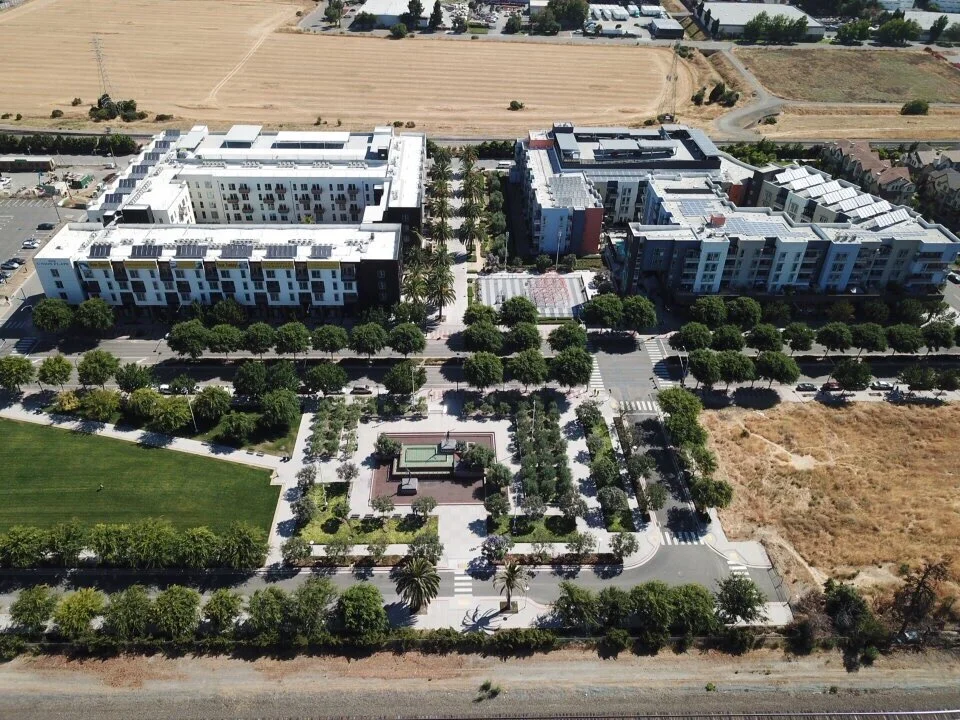Union City Transit District, Union City, CA
ROMA was commissioned by the City of Union City to assist the City to create a vision for the new Transit Oriented District on a vacated, previously industrial site behind the existing BART Station and the UPRR track. ROMA prepared an architectural Master Plan for urban density housing and employment as well as community facilities and open space within the larger 50-acre station district on both sides of the BART/UPRR tracks. Concepts included a new double-sided intermodal facility that would create an even more significant transit hub which would serve to create a strong identity and focus for the emerging mixed-use downtown; a flexible framework of amenable streets and city blocks that support development integrated with transit; the close intertie between transit modes to facilitate transfer; and the creation of a first phase open space and community facilities that can become a positive front to transit. Subsequent to the preparation of the Master Plan, ROMA designed and implemented 11th Street streetscape, East Plaza with large fountain and integrated art installation, Pedestrian Promenade and Children’s Playground as well as the improvements to the Intermodal Transit Station, including internal reconfiguration of the BART station to allow for a two sided patron access and the new, 16 bay bus facility with transit canopy and pedestrian and bicycle improvements serving AC Transit, Union City Transit , Dumbarton Bus as well as the Paratransit and the private corporate shuttles.







